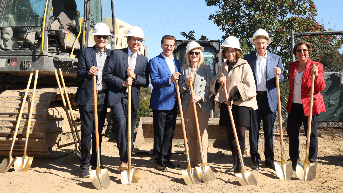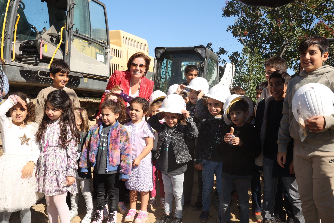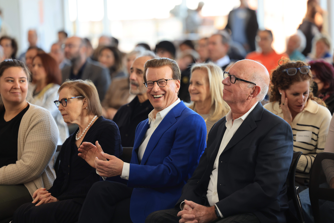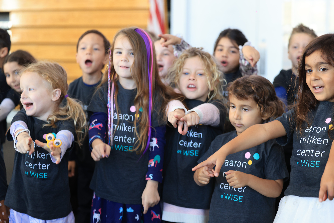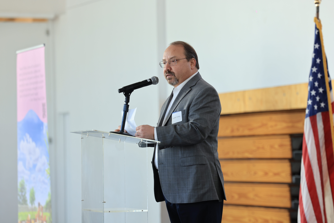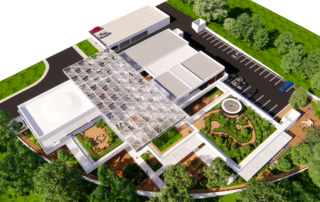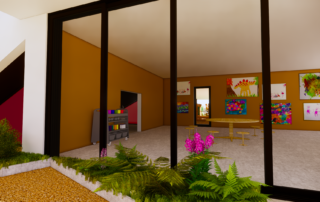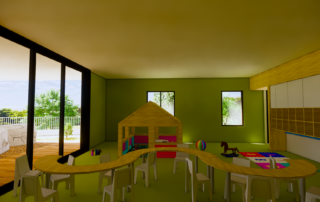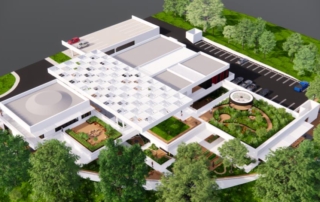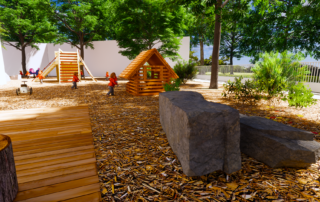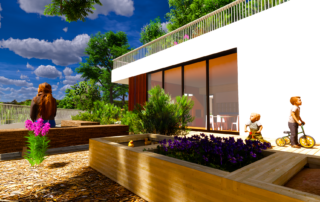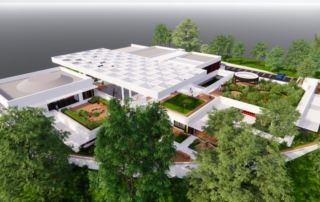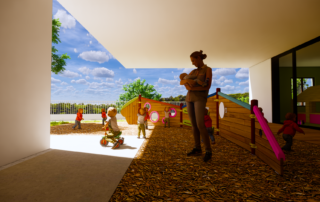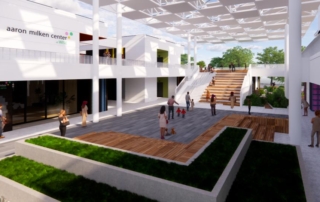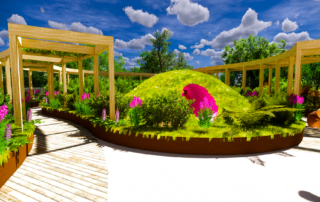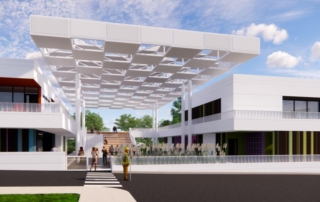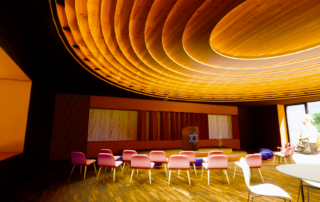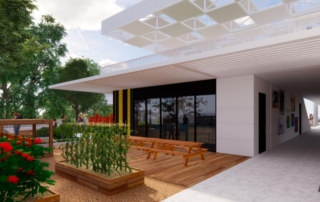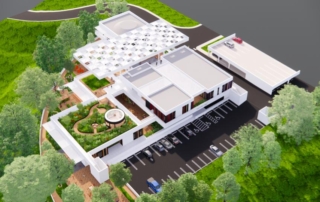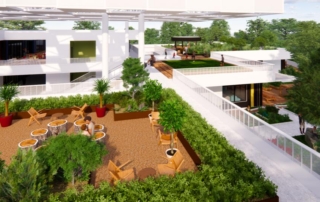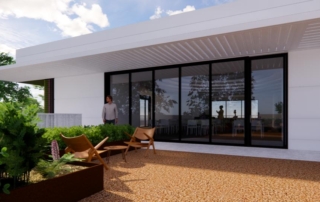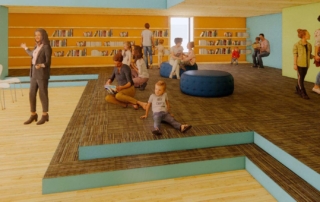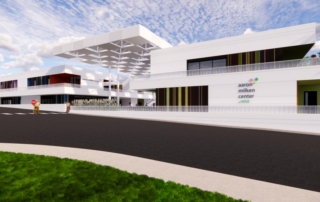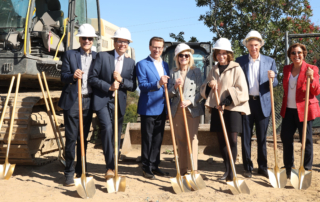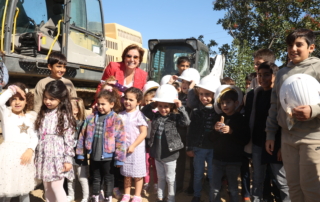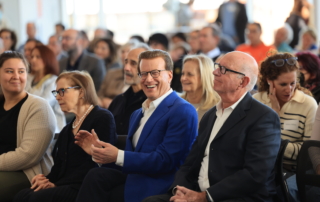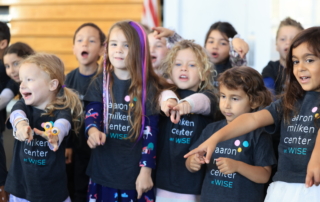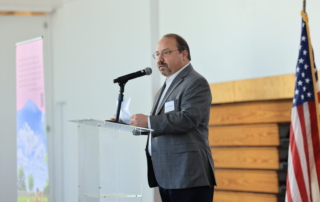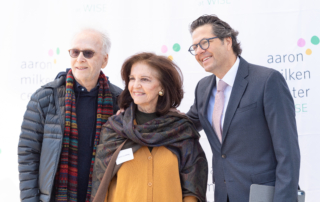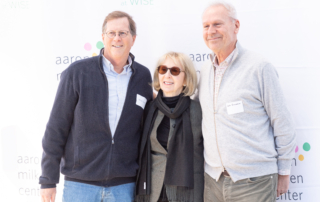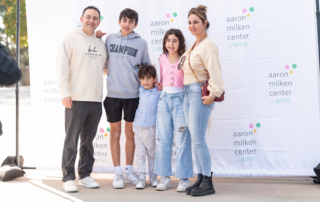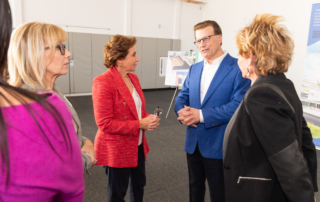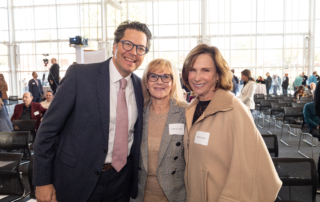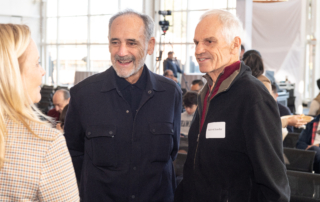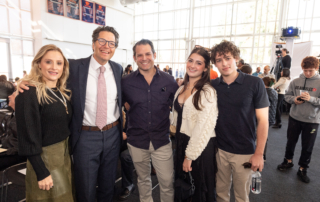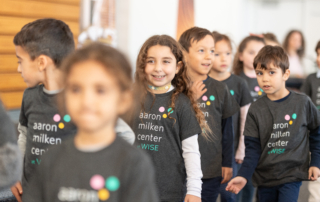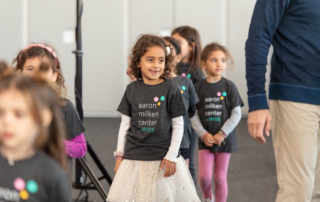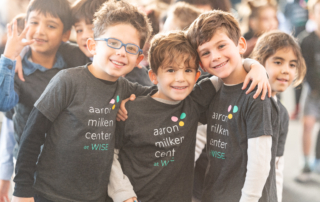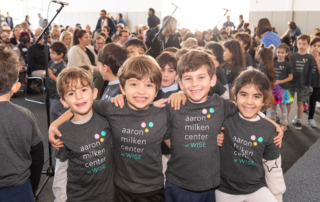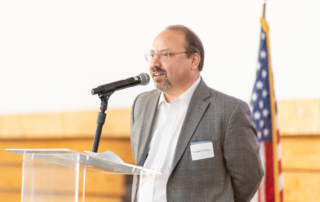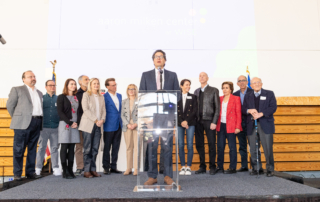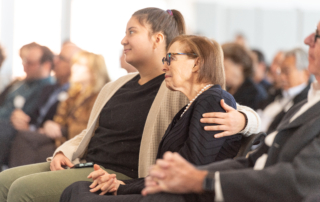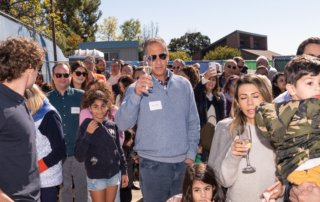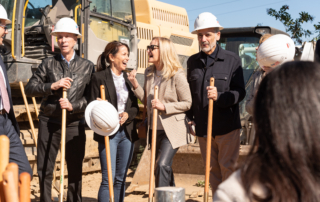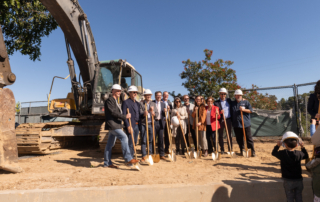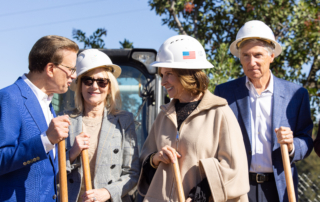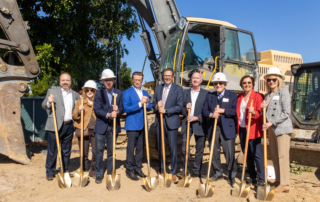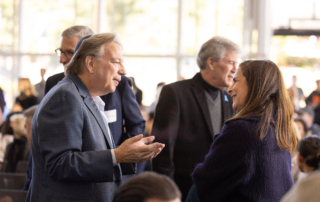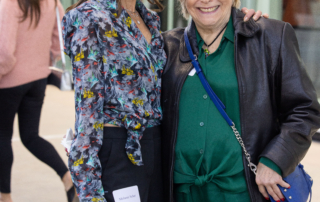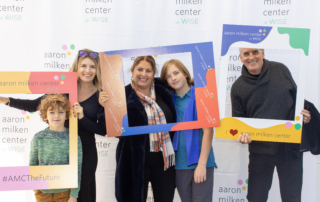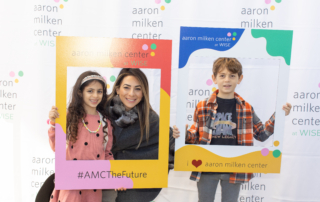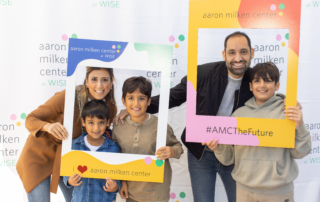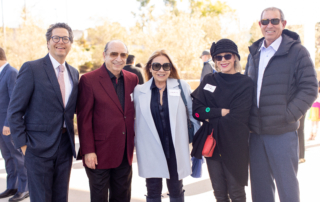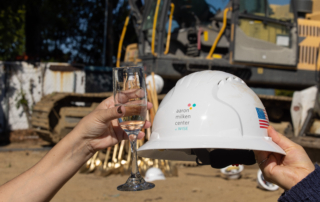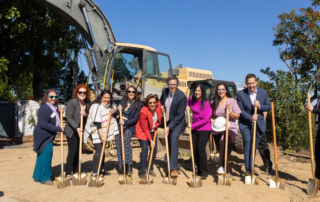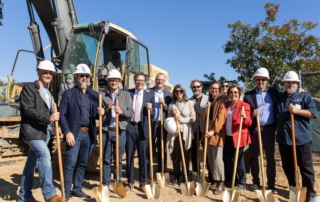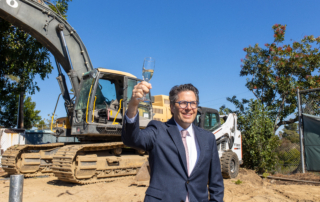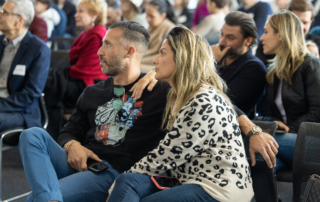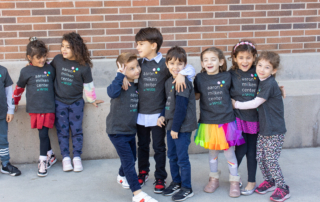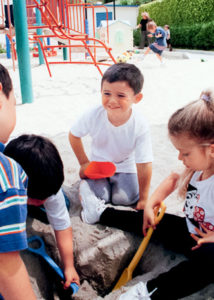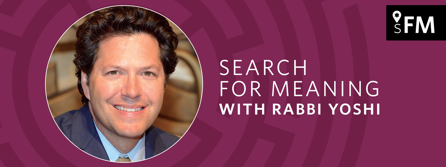On Sunday, November 13, Stephen Wise Temple and Schools celebrated the start of a new era by breaking ground on the transformational Aaron Milken Center for Early Childhood Education. Senior Rabbi Yoshi Zweiback, Head of School Tami Weiser, Aaron Milken Center Director Keri Loventhal, Chairman and Cofounder of the Lowell Milken Family Foundation Lowell Milken, donors, community leaders, and distinguished guests gathered together to mark the historic occasion.
When it opens in the fall of 2024, the state-of-the-art center will be a nurturing space for Wise’s youngest learners and their families to gather, learn, and discover, embodying Wise founder Rabbi Isaiah Zeldin’s dream of providing lifelong Jewish education to all those who seek it. Aaron Milken Center will also serve as a living tribute to the late son of lead donors Lowell Milken and Sandra Salka Milken.
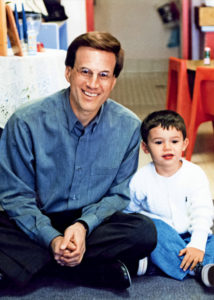
Lowell Milken sits on the floor of a Wise School classroom with his son Aaron in 1997. (Courtesy: Lowell Milken)
“It is our hope that the Aaron Milken Center will not only perpetuate Aaron’s memory but enliven it,” said Lowell Milken. “With this new campus, we will build on the program that he and so many children have benefitted from, while expanding it physically, conceptually, and professionally. We see the Center contributing tangibly to our heritage and experience as a Jewish community, benefiting Stephen Wise Temple—an institution dear to our hearts—while reaching meaningfully and innovatively toward the future.”
Stephen Wise Temple and Schools’ first new central complex construction in 32 years was marked by testimonials about the impact of a Wise School education, musical performances from Wise School children, the presentation of a flag flown over the United States Capitol by Rep. Brad Sherman, and a taste of what the future will bring. Along with remarks from the Milken family, Rabbi Yoshi, Weiser, Loventhal, and temple president Steve Bram, attendees were also treated to a presentation by the architects and building committee chair Leandro Tyberg.
“For the past few years, the construction of the Aaron Milken Center has been the dream of our entire team at Stephen Wise Temple and Schools,” said Weiser. “After many meetings with architects, funders, marketing experts, and of course educators, today is the realization of that dream and the culmination of those tremendous efforts. As we put the shovels in the ground, we begin to imagine the impact on the lives of young families throughout Los Angeles and the broader early childhood community across the country.”
“Aaron Milken Center is an opportunity to create an educational roadmap for our youngest children, parents, and families,” said Loventhal, who assumed her role as Director this past summer. “Our children learn through a sense of wonder and investigation. They expand their knowledge through areas of interest, including art, literacy, science, technology, engineering, and math. This new center will give us the opportunity to expand our school and bring in the best learning materials, resources, and curriculum. I am very excited to see the new Aaron Milken Center come to life.”
An Educational Village
Designed by Abramson Architects, the 20,000-square-foot educational village on Wise’s mountaintop campus will feature a unique mix of indoor and outdoor spaces to facilitate learning and play, along with specialist areas including an art studio, learning kitchen, music room, and tinkering space.
Outside, students will be encouraged to explore green spaces. They will learn from the world around them through a hillside trail; sensory garden; vegetable garden; areas for water, sand, and mud play; and climbing structures. Inside, classrooms will be filled with light from floor to ceiling and an array of materials for exploration and discovery. Windows and skylights in common spaces will allow children to experience the outdoors from a different perspective.
“The classrooms and their respective play areas are arranged by age group, allowing students to ascend throughout the Wise campus as they grow through their early childhood education,” said Abramson partner Marco Marraccini, AIA. “The open layout provides a visual and physical connection to the new outdoor learning spaces and the expansive hillside views. Aaron Milken Center was designed to reflect this vibrant community and enhance its emergent curriculum.”
Green Construction
- Aaron Milken Center is being built to LEED Silver standards for sustainability, meaning it will reduce energy and water waste while creating healthy spaces.
- AMC’s low-flow plumbing fixtures reduce water usage, which becomes even more important during droughts.
- Temperature control devices help with preventing energy waste and are set to provide optimal comfort levels.
- Lon-fixture-life LED lighting complies with California’s Title 24 Energy code.
- NERV filters specified for the HVAC units provide a higher-than-normal filtering system to clean the air entering the buildings.
- Green roofs, trees, drought tolerant plantings, and a rain garden eliminate the heat island effect and help to clean and filter rainwater.
- AMC’s storm water system collects water from an area covering 59,000 square feet – as big as an American football field.
- These storm water tanks can hold up to 33,600 gallons of water – the equivalent of 254,485 bottles of water – which can weigh up to 140 tons.
- Each storm water tank has a diameter of 10 feet – as tall as an NBA hoop!
- All rain water collected will be reused for the landscaping, reducing the demand for potable water that can now be used for more fun activities, such as the water play structure!
- The captured rainwater goes through a treatment process that traps trash, separates debris, sediment, and hydrocarbons.
- AMC’s rain garden naturally filters the water and removes pollutants like phosphorus, nitrogen, and hydrocarbons.
- The rain garden also serves as a natural habitat for pollinators like birds and butterflies.
A Community Commitment
For more than four decades, Wise has been recognized internationally as a leader in Jewish early childhood education. As the first synagogue in Los Angeles to create a parenting center, Wise’s programs have inspired other synagogues and Jewish community centers around the world: The Leo Baeck Education Center in Haifa is modeled directly on Wise’s approach.
While work on the larger Aaron Milken Center project began over the summer with the renovation of Wise’s Lower Village learning spaces, the journey to groundbreaking started in 1975, two years before Wise School first opened its doors. That year, after the birth of his first son Jeremy, Lowell Milken met with Rabbi Zeldin to discuss his views on Jewish education.
Lowell was struck by the Wise founder’s vision of providing a robust secular and Jewish education for the community’s youngest members. As a result, he enrolled Jeremy into Wise’s Mommy and Me program. Nineteen years later, Lowell took his first Daddy and Me class with Aaron.
“How I looked forward to those Daddy and Me classes, for three precious hours, every Saturday morning,” Lowell said. “And, I’ll never forget the first day of preschool, 19 years after his oldest brother Jeremy, when Sandy, Aaron, and I walked hand-in-hand into the same classroom and greeted the same talented teachers.”
Aaron and his three older brothers—Jeremy, Ryan, and David—all flourished in the Stephen Wise Temple parenting and preschool program, and Aaron grew into a young man passionate about both education and the Wise community. It was his passing in 2018 that spurred a generous matching grant from the Lowell Milken Family Foundation, ensuring that Aaron’s passion and commitment to Wise would find expression for generations to come. The construction of the $30 million center could not have been possible without the Milken family’s generosity, as well as that of Martha and Bruce Karsh, Wendy and Ken Ruby, Andrea and Barry Cayton, and many others.
“Over the last five years, the persistence, camaraderie, creativity, and drive displayed by the entire community has made this moment a reality,” said Tyberg. “It is because of our united community that we were able to overcome logistical, economical, and historical obstacles, including inflation, supply-chain issues, and the lingering effects COVID-19 pandemic.”
In a testament to the Milken family’s long-standing dedication to Rabbi Zeldin’s vision, Aaron Milken Center’s construction poetically echoes the last construction of a new central complex on the Wise campus: In 1990, the building housing Wise School classrooms and administrative offices was named in honor of Lowell’s mother Ferne.
“Aaron Milken Center represents the next chapter in the Wise community’s extraordinary commitment to early childhood education,” said Rabbi Yoshi. “The investment our community is making presently is a tangible expression of our belief in the Jewish future. These past few years have demonstrated dramatically just how important it is to have the proper facilities with plenty of outdoor space for early childhood education, to say nothing of our extraordinary emergent curriculum. Through our work in Aaron Milken Center we are granted the amazing opportunity to enrich the Jewish life of children, their parents, and their grandparents, touching three generations at the same moment. I feel a great sense of gratitude to our generous community and especially to the Lowell Milken family, whose vision and commitment have made it all possible.”
Aaron Milken Center: By the Numbers
Preschool & Parenting Center
- 10,800 square feet of classrooms
- 5,800 square feet of playground space
- Indoor and outdoor spaces for parents to gather
Communal Spaces
- 2,200-square-foot social center
- Shaded community plaza
- 1,300 square feet of gathering space with 12 rows of terraced seating (~120 occupants)
- Beit Midrash with 1,800 square feet of interior space
- 600-square-foot Reflection Garden, a meditative place with beautiful views
Specialist Spaces
- Atelier
- Teaching kitchen
- 3,100 square feet of learning gardens
- In our Nurture Garden, our students will learn about raising animals and will grow farm-to-table fruits and vegetables, which they will help prepare in our teaching kitchen.
- In our Sensory Garden, children will engage all their senses, touching, hearing, feeling, and smelling the natural world around them with sound nodes, water play, and tactile plants.
- Our Visual Garden will have 1,000 square feet of open space for activities, opening onto a spectacular hillside vista.
- Our Habitat Garden will feature a winding nature trail as well as native vegetation that will attract birds and butterflies (not to mention their curious young observers), creating moments of natural discovery for outdoor explorers.

